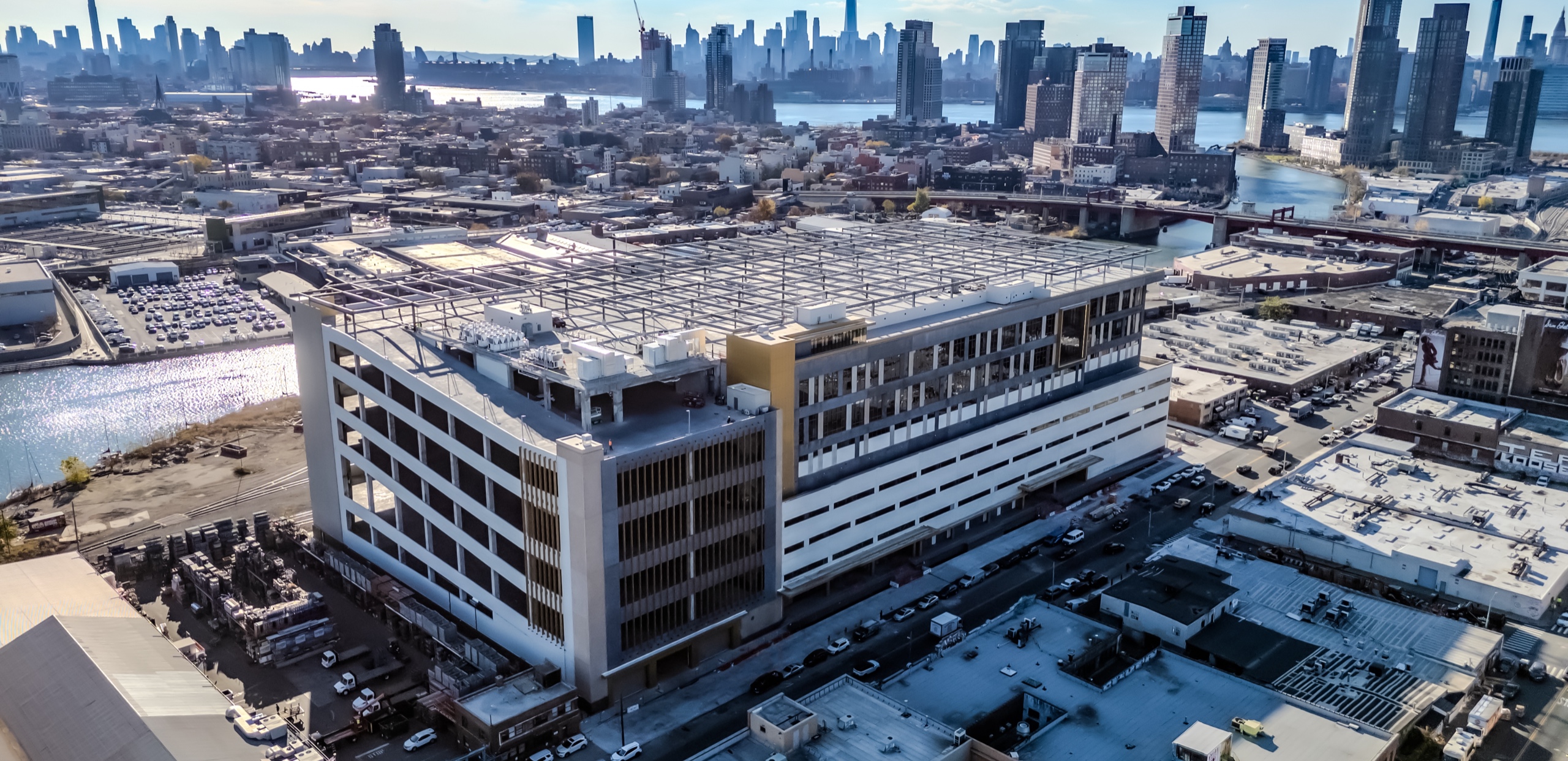
The Borden Complex is a state-of-the-art, purpose-built development offering Class A urban industrial space in a prime Long Island City, Queens location.
Centrally located to serve Manhattan, Brooklyn, Queens, The Bronx and beyond, the building offers up multiple levels of urban industrial space catering to a variety of users, totaling up to 1 million SF with ample parking.
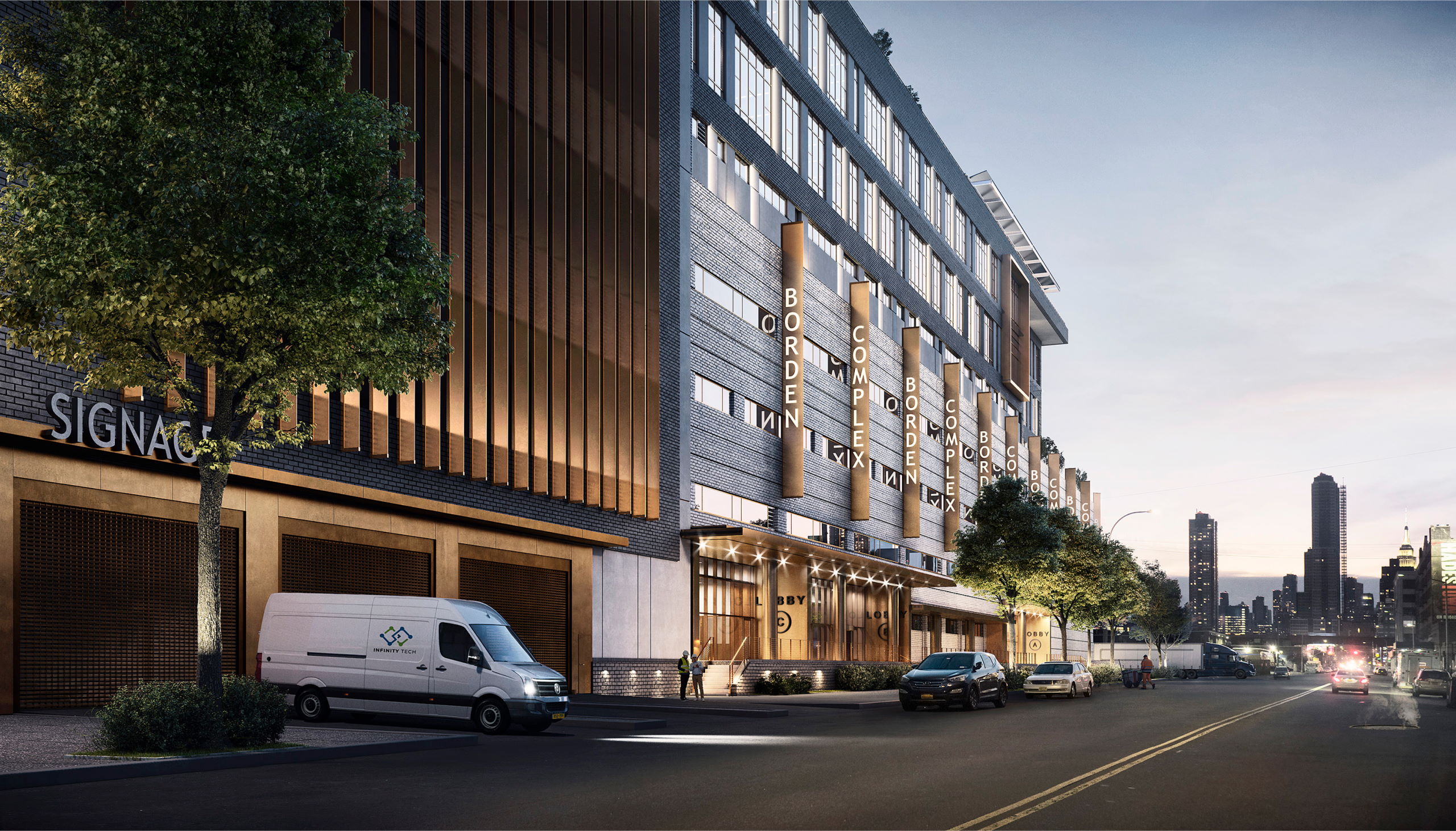
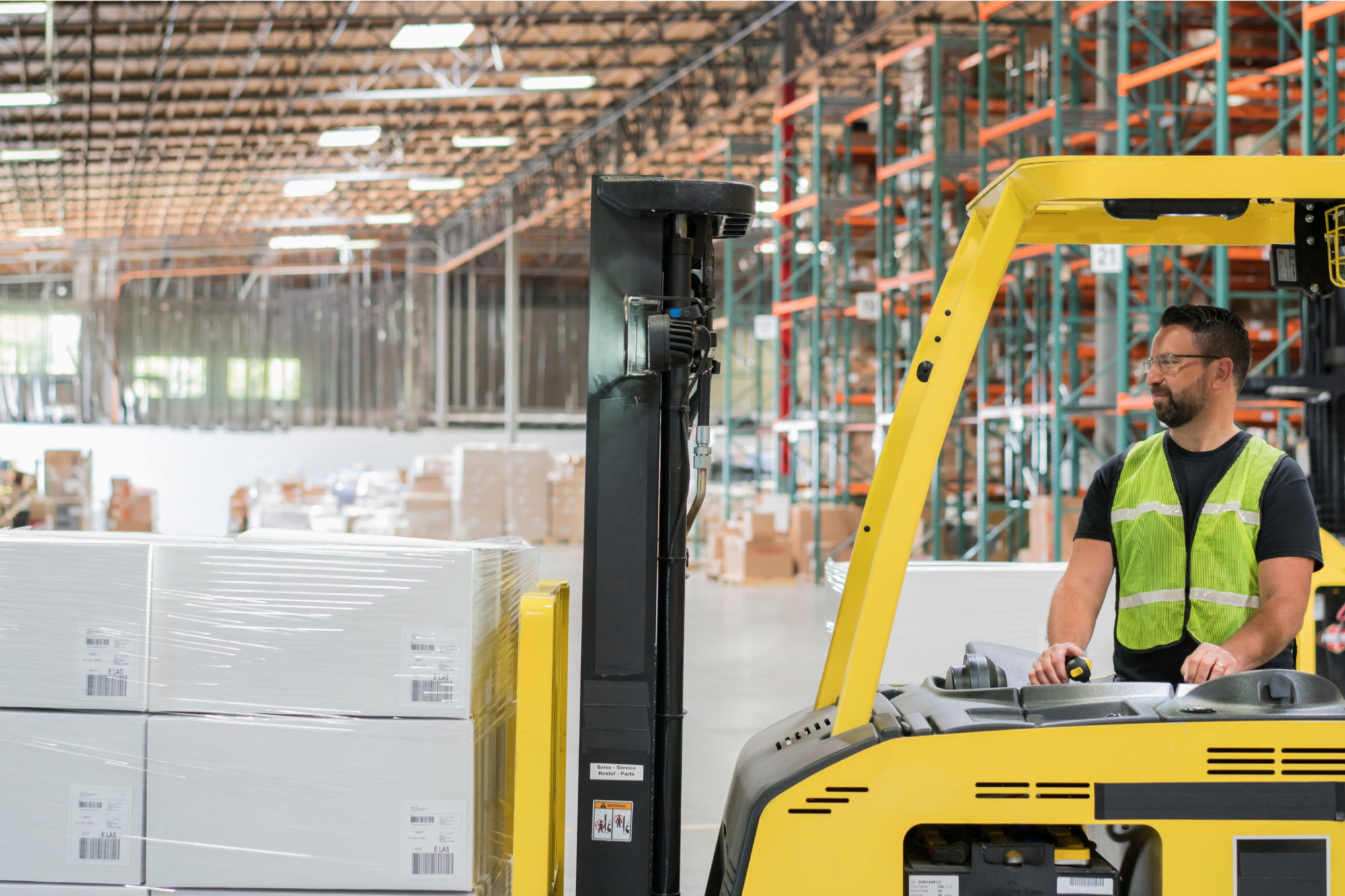
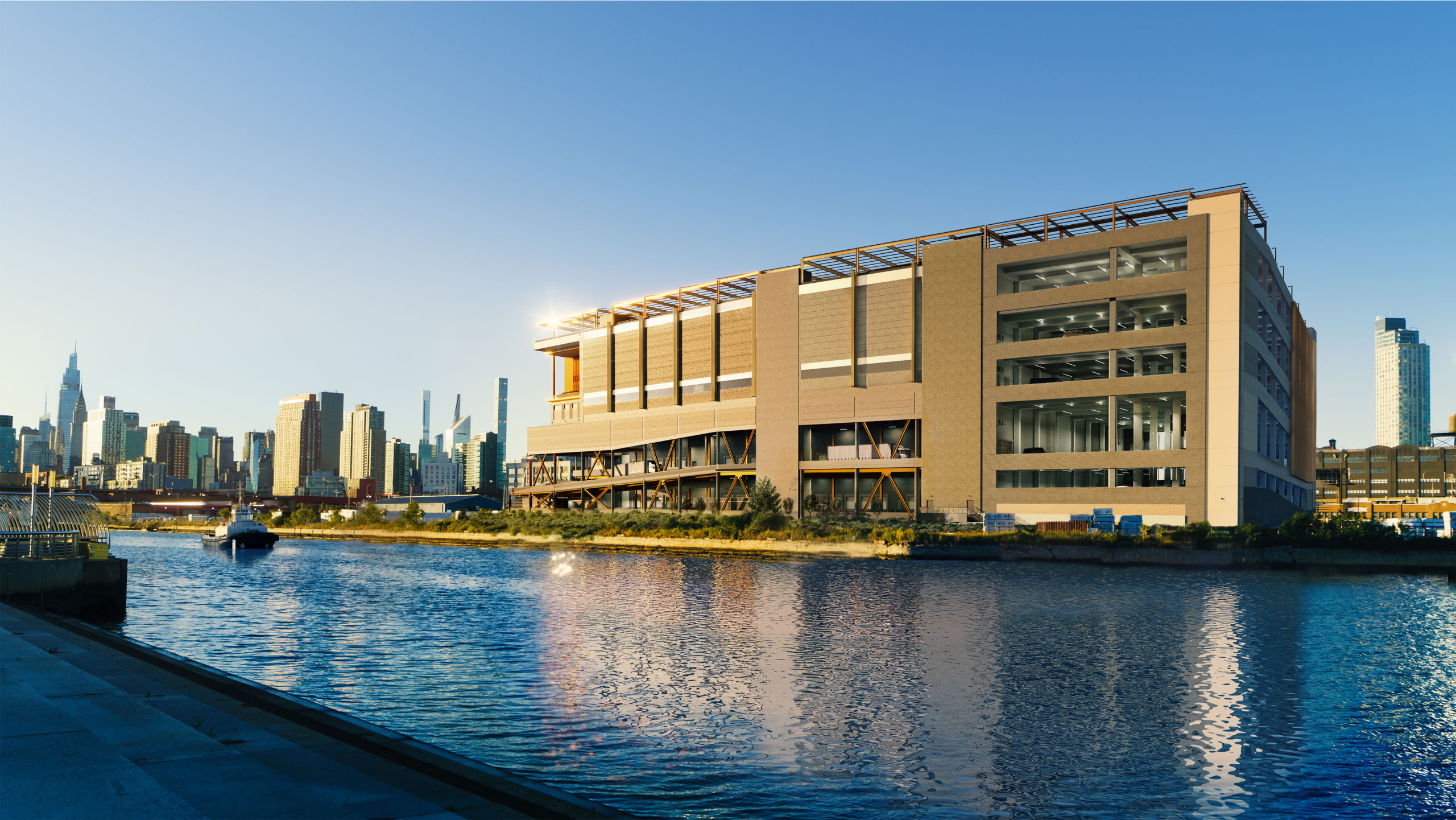



Stay well connected with fast and easy access to your distribution network with the Queens Midtown Tunnel and Queensboro Bridge only minutes away.
Borden Avenue in Long Island City, Queens features multiple dedicated ingress & egress points for fleet vehicles as well as commuting employees.
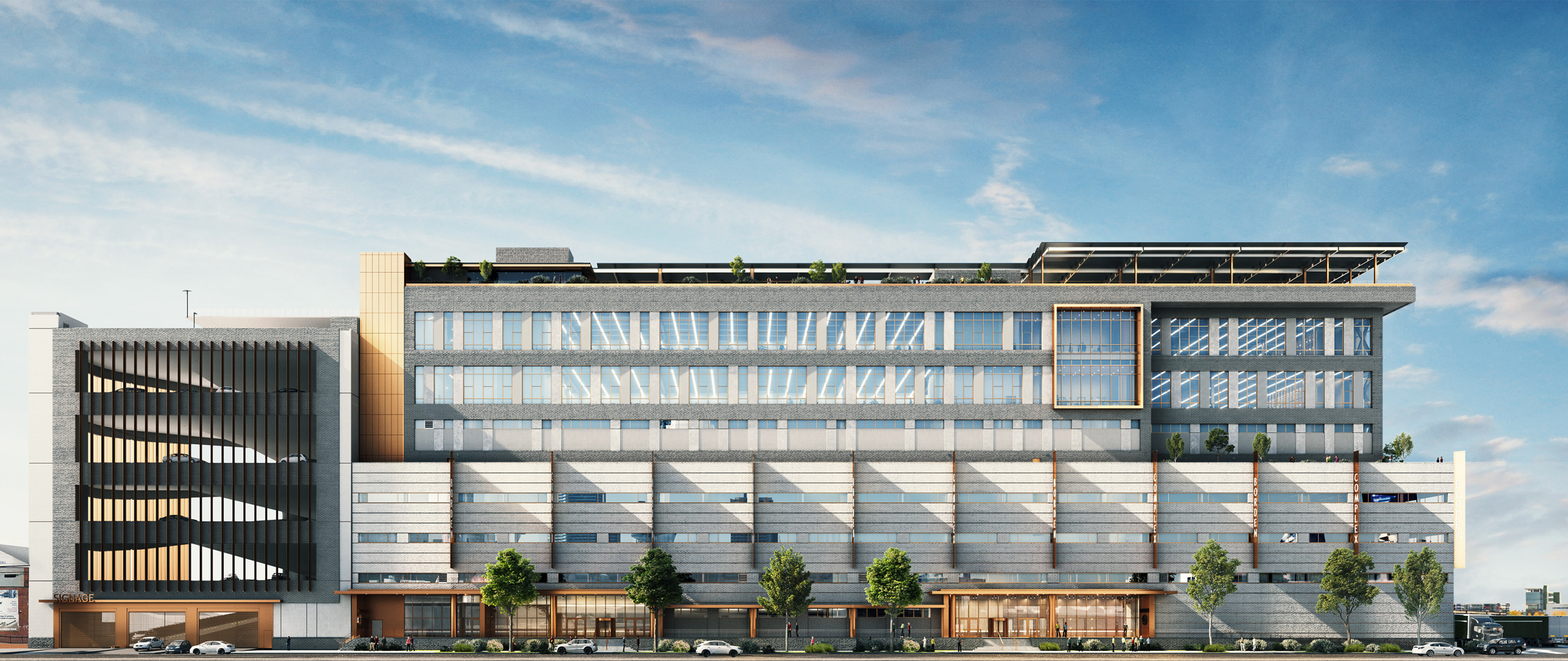
Built from the ground up, The Borden Complex offers industrial users three stories of large floor plates and covered rooftop parking – setting a new standard for Class A urban industrial space that delivers on your business needs ranging from access to sustainability and latest technology.